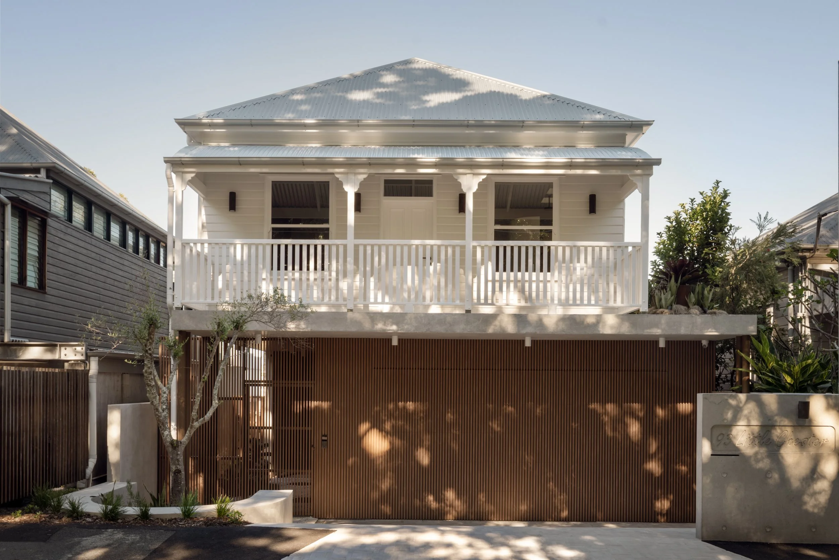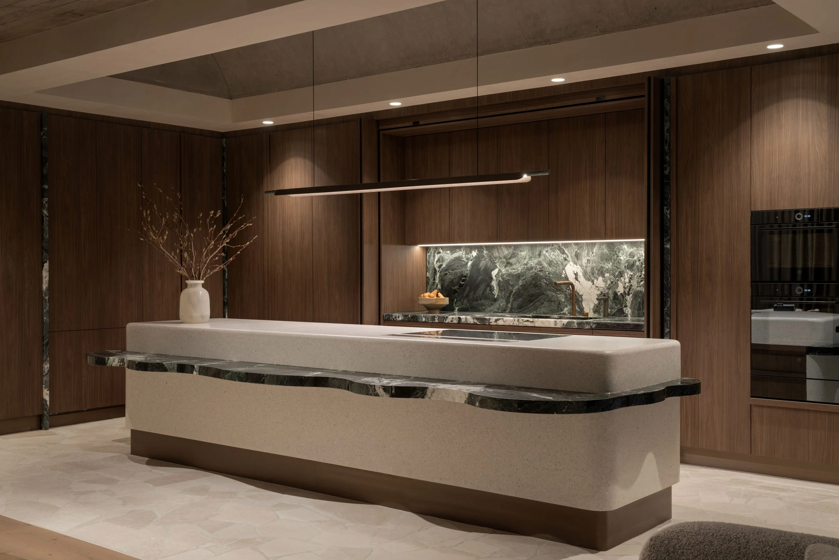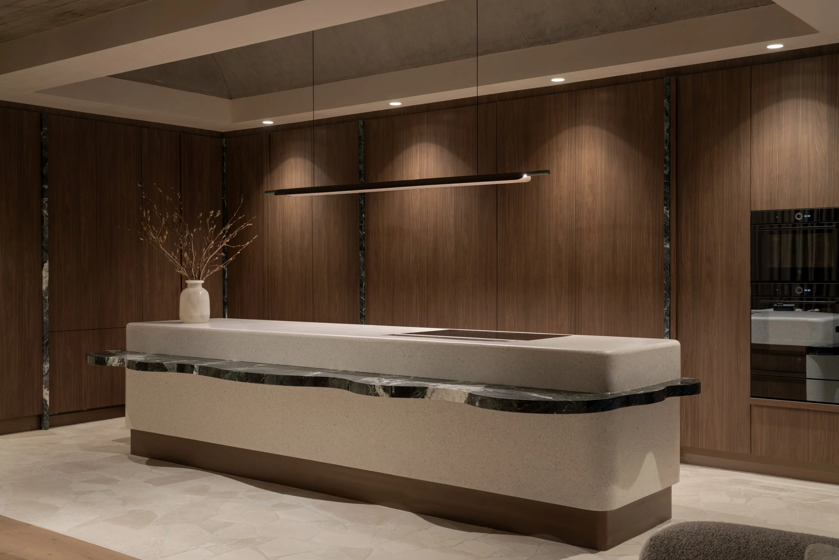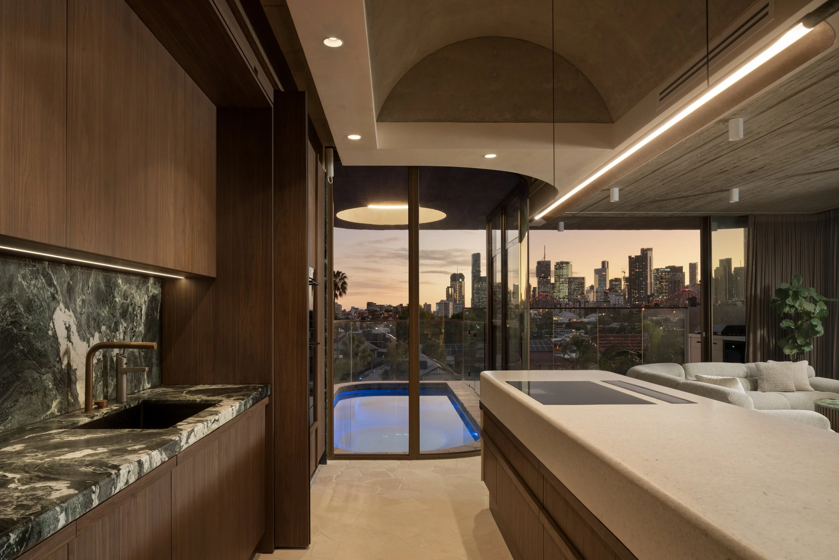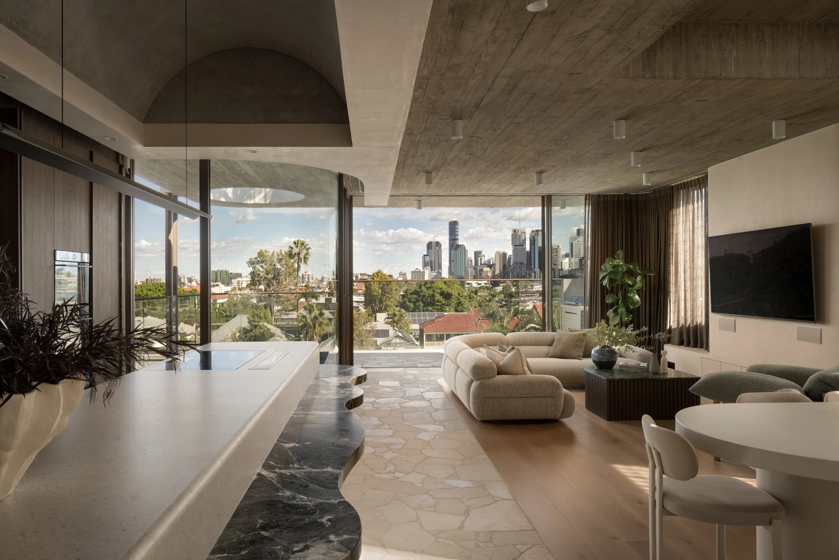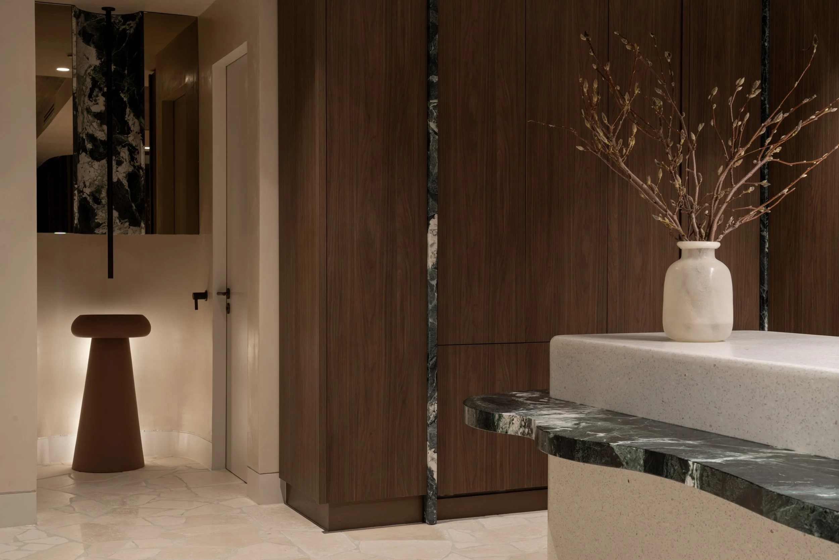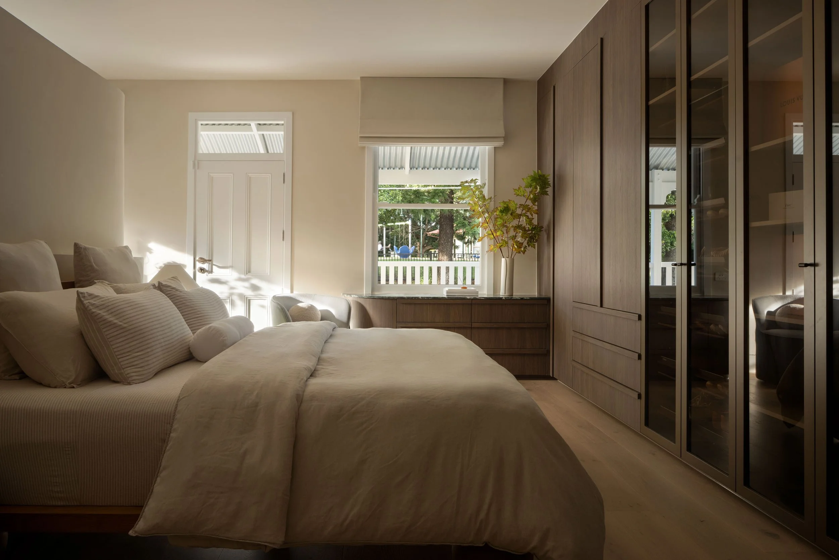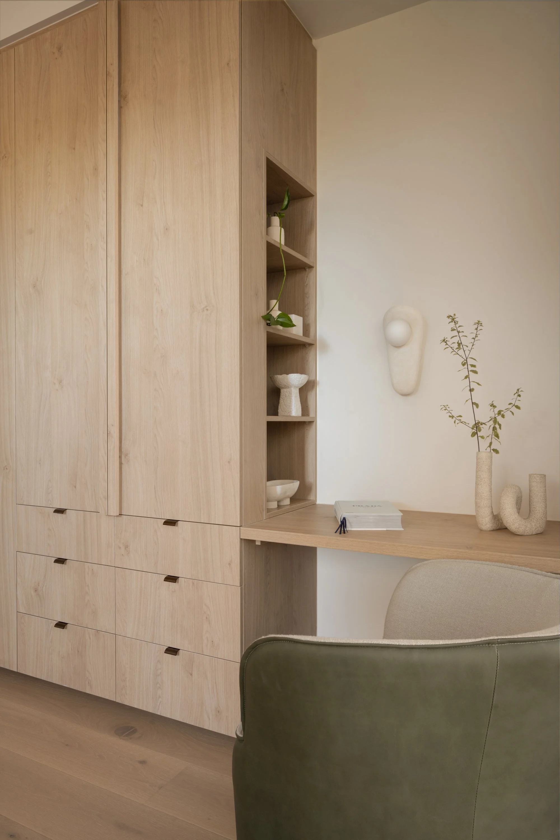Little Chester House
The house is situated in the vibrant riverside suburb of Teneriffe in Brisbane. It is moments away from James Street and directly opposite Teneriffe Park, making it a highly sought after location. You have the appeal and convenience of Teneriffe living but with the added benefit of a peaceful, quiet street setting.
Exterior
The overall vision for this project was to create a home that felt refined yet deeply personal, one that pushed the boundaries of everyday living while remaining highly functional for a growing family.
Despite being on a compact 304m² lot, the design manages to incorporate every essential communal space, with the added luxury of four pools, a sauna, a cellar, and a rooftop.
Every detail was thoughtfully considered to tell a story, from the subtle nods to Teneriffe’s rich history to the way each space connects both visually and emotionally. It’s a home that feels grounded yet full of personality, warmth, and purpose.
Kitchen
The design for this kitchen was deeply influenced by both the clients and the rich history of Teneriffe, once Australia’s largest submarine base and later the site of the iconic wool stores. These layers of history informed a bold yet refined interior, where form, function, and storytelling are tightly woven. The island bench, inspired by the soft forms of sheep, became a sculptural centrepiece, while the selected green stone served as a subtle yet striking feature, tying in with the client’s existing coffee table and avoiding overly busy patterns. Though initially hesitant, the clients agreed the stone elevated the space when used thoughtfully, especially when applied vertically for a fresh perspective.
A key design move was positioning the cooktop on the island, allowing the client to cook while facing guests, supporting their love of entertaining. With no walk-in pantry and a strong emphasis on concealment, clever storage solutions like a pull-out appliance shelf and pocket doors were introduced to keep the space clutter-free and visually minimal, echoing a ‘submarine-like’ kitchen where everything can be hidden behind closed doors.
The material palette consists of concrete ceilings, natural Verdi Alpi stone, walnut timber, and limestone crazy paving balancing tactile warmth with visual strength. Originally considering light timber, the clients ultimately embraced the richer walnut finish, which paired beautifully with the crazy pave flooring to maintain a bright, grounded atmosphere. The kitchen’s exposure to natural light allowed the darker tones to shine without making the space feel heavy or moody.
Main Suite + Powder Room
Due to the compact nature of the floor plan, we made a considered decision to connect the first-floor powder room toilet to the master suite’s ensuite. This dual-access approach allowed us to maximise functionality without compromising on spatial efficiency. It provides the convenience of a guest-accessible toilet while maintaining a seamless, private connection for the master suite. This thoughtful integration ensures every square metre is used to its fullest potential, while still offering privacy and practicality for both everyday living and entertaining.
Traditionally, this is a fixture that’s hidden away within a room but rather than conceal it, we chose to celebrate it, showcasing it as a piece of functional art. A floor-mounted, clay-coloured concrete basin takes centre stage, paired with a ceiling-mounted spout for a striking vertical moment. Behind it, a curved Verdi Alpi natural stone wall creates a dramatic yet refined backdrop, framed by bronze mirrors that enhance both the form and function. The result is a bold, artful statement that feels both intentional and beautifully practical.
Bathroom
To ensure all three children could use the space simultaneously, a wall was removed, allowing for a three-basin vanity that wraps around the corner where the wall was proposed. Originally enclosed and cramped, the bathroom was opened up to connect with the kids’ wing, significantly improving flow and spatial awareness. As this section of the home houses all of the children’s bedrooms, the hallway was cleverly utilised as a transitional zone. A cavity slider was introduced near the entry to close off the kids' wing from the rest of the house, providing both privacy and noise control.
The use of rendered walls throughout, paired only with a crazy pave stone floor, created visual cohesion and helped enlarge the space through texture continuity.
Children’s Bedroom
Living Spaces
Every space has its own personality, but nothing feels disconnected, the transitions are effortless.
From the moment you enter, there’s a sense of calm and purpose, and that’s a result of every decision being intentional, from material selections to spatial planning.
Wine Room
After visiting a barrel cellar in northeast Italy, I was deeply moved by the atmosphere, and it left a lasting impression. I wanted to capture that emotion and translate it into this cellar.
The room features a softly curved, barrel-vaulted ceiling that enhances the cave-like atmosphere.
Both side walls are lined with recessed horizontal shelves wrapped in a textured lime render, illuminated with warm integrated lighting that adds depth and highlights the sculptural quality of the space.
The natural limestone crazy pave flooring is continued into this space, introducing a touch of organic texture that grounds the space and a single pendant light hangs centrally from the ceiling. The combination of rich materials and ambient lighting enhances the experience, creating a space that feels like a destination within the home.
It’s these layered moments that make the house feel personal, curated, and full of character. It adds a sense of sophistication and depth to the home’s overall narrative. It reflects the owners’ love for entertaining and their appreciation for detail. The result is a minimalist wine cellar that evokes a sense of elegance and intimacy.
Wellness Zone
The wellness zone on the lower level was purposefully designed to include a sauna, ice bath, plunge pool, and a dedicated space for exercise. Positioned discreetly in the basement, it offers a deliberate sense of retreat, almost like entering an entirely different headspace.
Embracing its underground nature, we treated the walls with a textured concrete finish to evoke a cave-like atmosphere, enhancing the immersive, calming feel of the space.
To ensure cohesion with the rest of the home, we continued the limestone crazy pave flooring and incorporated a Verdi Alpi stone plinth, an element subtly repeated throughout the interiors.
The integrated audio-visual system elevates the experience further, allowing users to adjust music, temperature, and media from a floor to ceiling screen via a smartphone app bringing comfort, control, and atmosphere into perfect balance.
BUILD
Aurelien Berson Construction
ARCHITECTURE
DAHA
DESIGNER
AM Interior Studio
PHOTOGRAPHY
Mitchell Kemp
HANDLE SUPPLIER
Momo Handles

